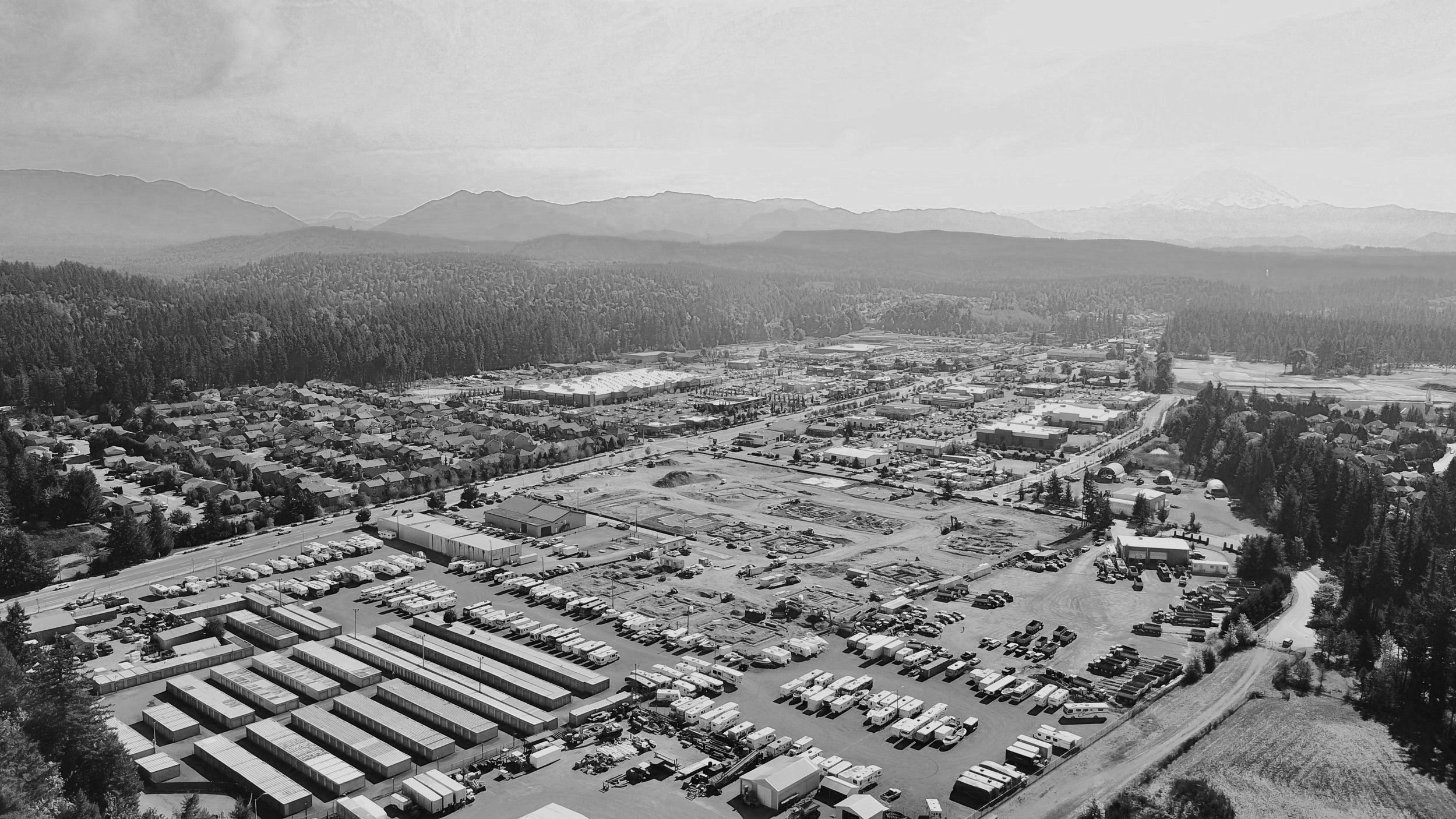let us come up with a plan for your warehouse
-
An efficient floor plan can help to reduce the time it takes to move goods through the warehouse or manufacturing facility, which can lead to improved productivity. By minimizing the amount of time workers spend walking and searching for items, they can focus more on actual production tasks.
-
A well-designed floorplan can help to reduce costs by optimizing the use of space, reducing the need for additional storage, and minimizing waste. This can lead to cost savings on everything from energy and labor to inventory and maintenance.
-
An efficient floor plan can help to reduce the risk of accidents and injuries in the workplace. By optimizing the flow of goods and equipment, and ensuring that there is adequate space for workers to move around, you can minimize the risk of collisions and other hazards
-
An efficient floorplan can help to improve inventory control by allowing for better tracking of items as they move through the facility. This can help to minimize inventory shrinkage, reduce the risk of stockouts, and improve overall inventory accuracy.

LEARN HOW TO IDENTIFY AND ELIMINATE THE 7 WASTES FOUND IN YOUR BUSINESSES
WAITING
MOTION
TRANSPORTATION
OVERPRODUCTION
DEFECT
INVENTORY
OVER-PROCESSING
WAITING MOTION TRANSPORTATION OVERPRODUCTION DEFECT INVENTORY OVER-PROCESSING
Specializing in Property condition reports and tenant improvement project
Properly documenting the condition of buildings can have both the landlord time and money.
Prior to moving in, it is important for tenants to record the building’s condition. Documenting damages provides immunity from being held liable for charges when the tenant moves out.
USING INDUSTRY-STANDARD COMPUTER-AIDED DESIGN (cad) TECHNOLOGY WE PRODUCE SPECIALIZED FLOORPLANS BASED ON YOUR NEEDS.
The companies we serve vary as much as the product they create. Producing a 3D model of a commercial space allows us to test configurations prior to installing the first rack. This method saves time while giving the manufacturing team the opportunity to provide input on their daily interactions. Depending on the job and site requirements, our floorplans provide valuable insight into how employees will move through the space in a safe and efficient manner. Accounting for product size is just another element in our holistic planning method. When provided with applicable data, we can orient inventory based on high demand products.
optimizing Manufacturing logistics in commercial buildings
WHAT DOES THE PROCESS LOOK LIKE?
observe the current condition of day-to-day operations
identify the limitations of a new site through a site analysis
provide data on what systems need to be implemented to initiate production
Optimize building layout to best fit the current and future needs of the customer


